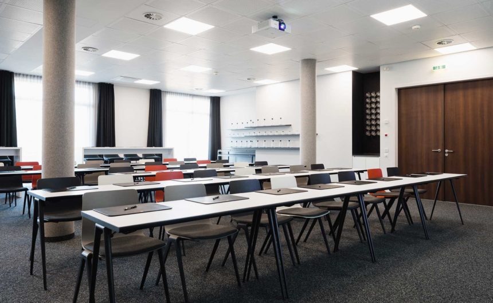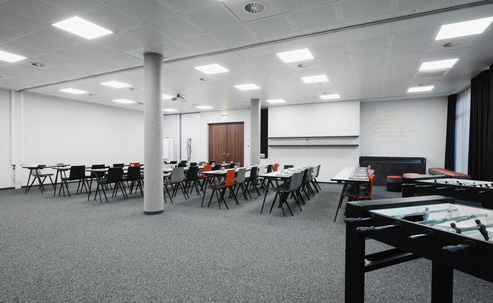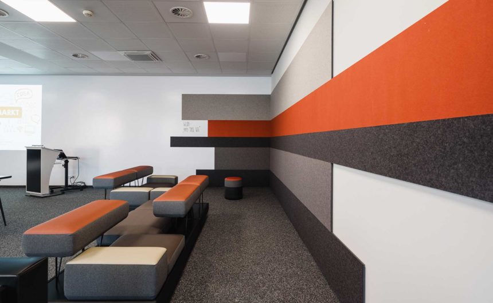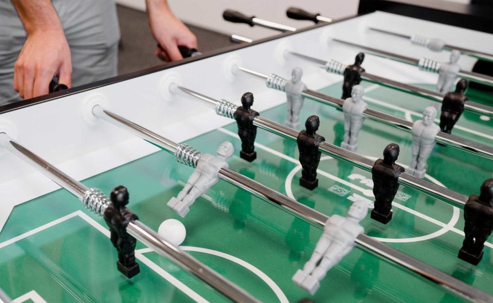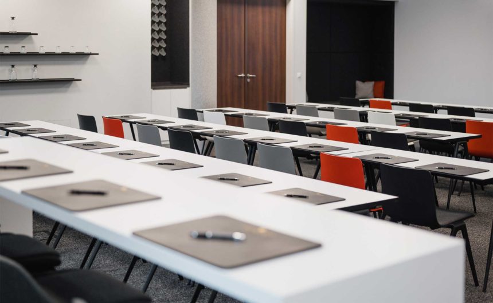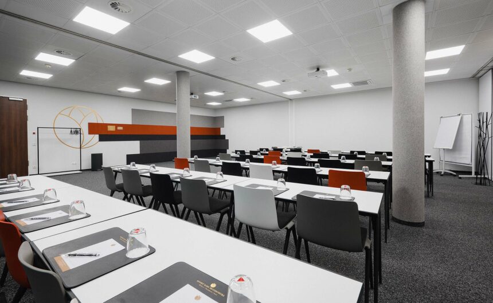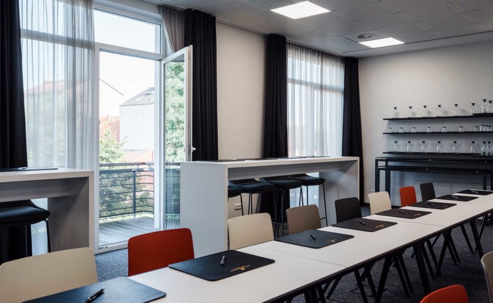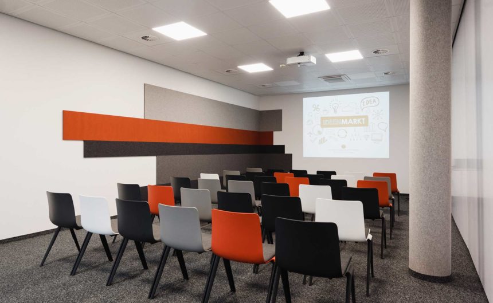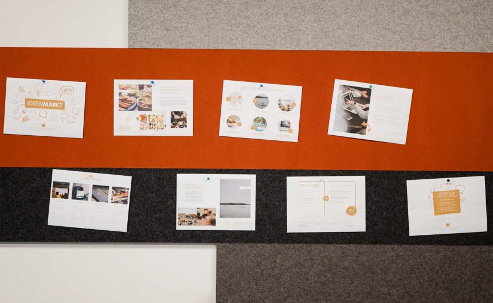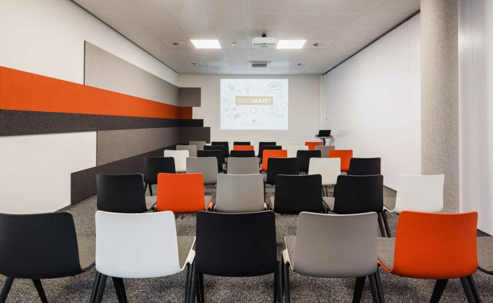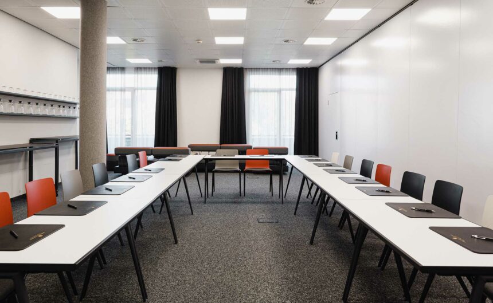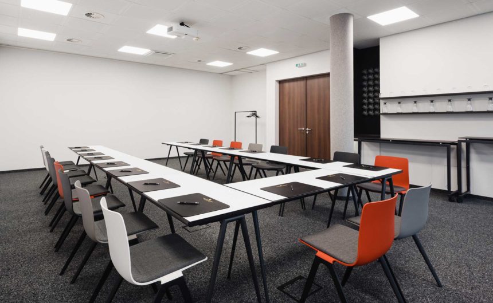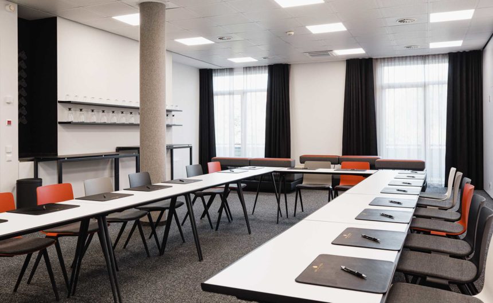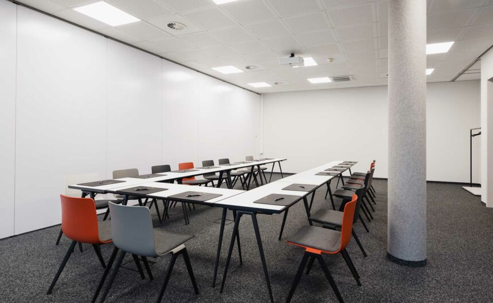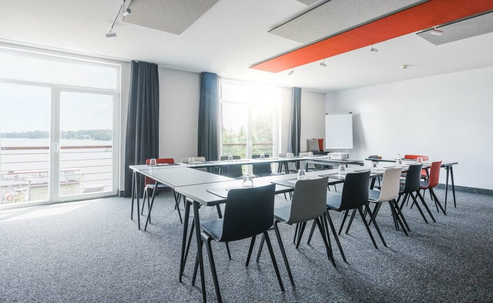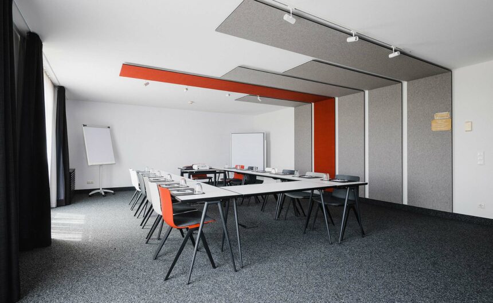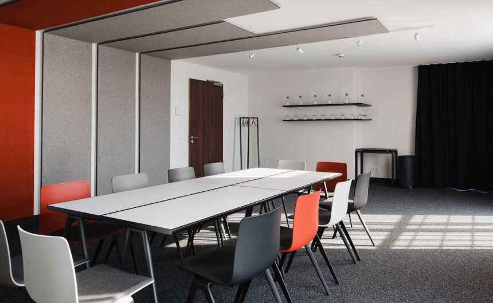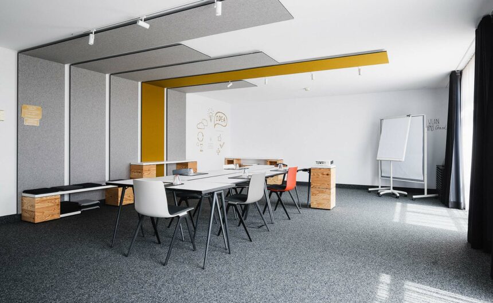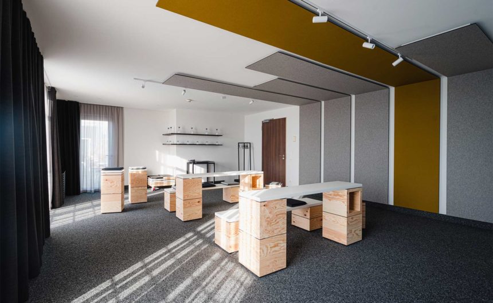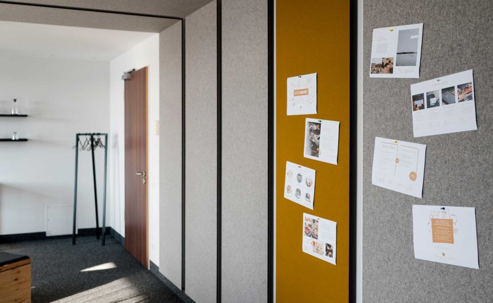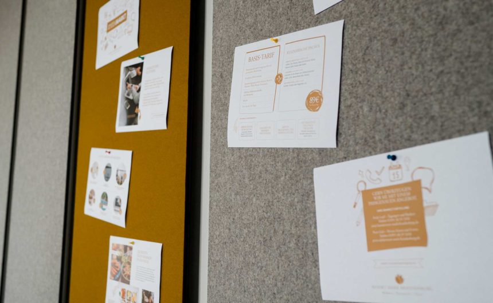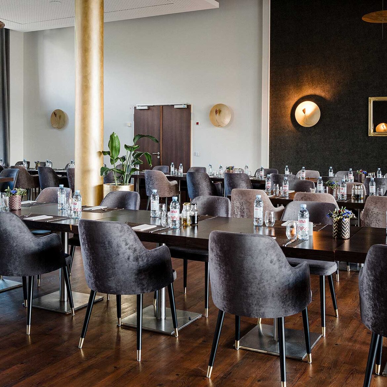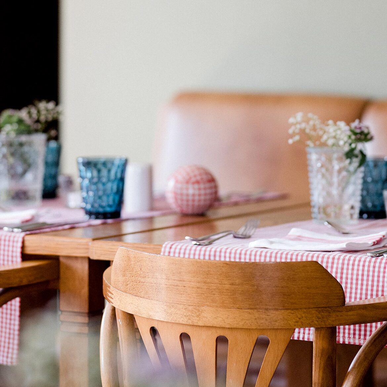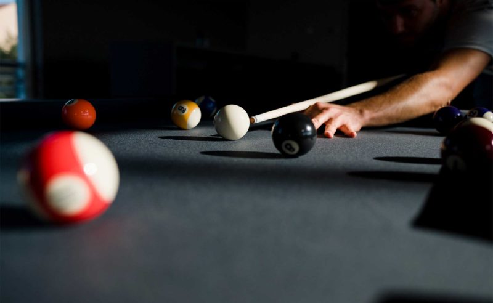Meeting Rooms
Flexible room configurations and furniture with high-quality felted partition walls or a whopping 140 square metres of space? The meeting rooms at our conference hotel in Brandenburg are full of possibilities. Let us help you create a space to spark real inspiration.
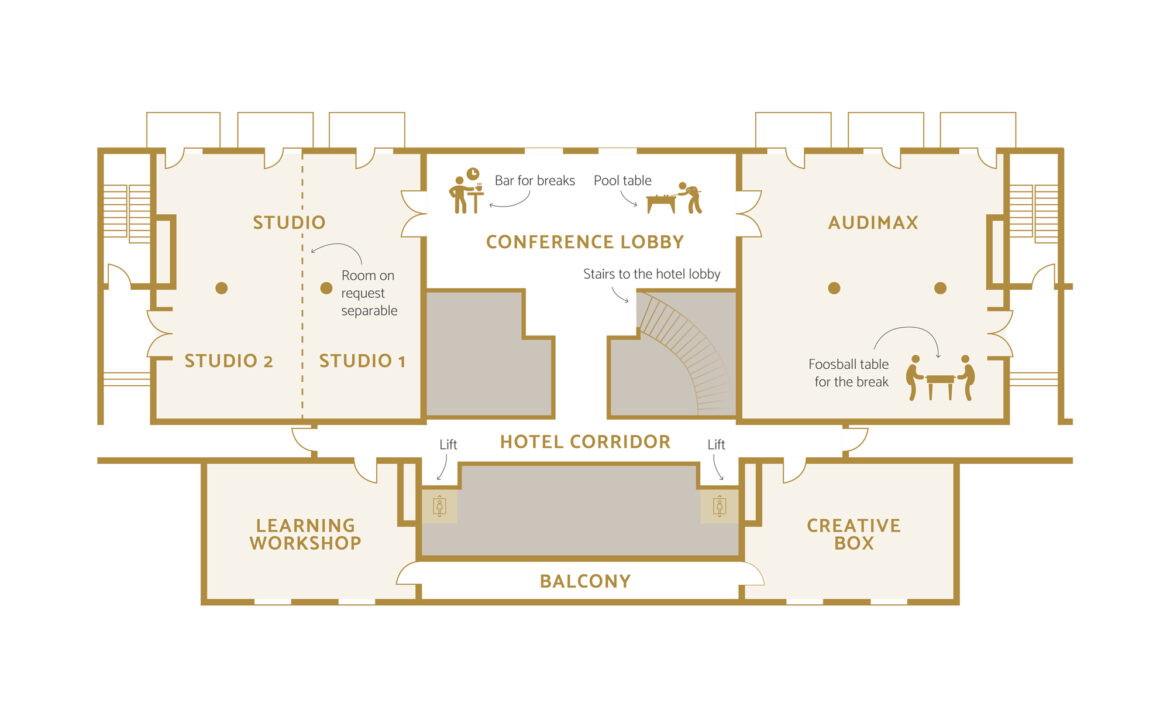
AUDIMAX
It can’t be split into smaller spaces but there are a range of seating configurations available.
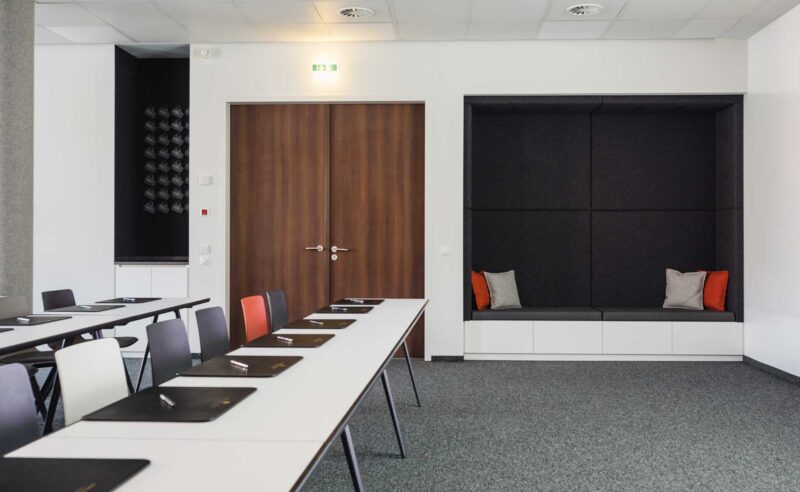
SEATING OPTIONS
Rows of chairs: 88 seats
Parliamentary: 54 seats
Block: 31 seats
U-shape: 27 seats
STUDIO 1
It can also be combined with Studio II to form a space measuring 140 m².
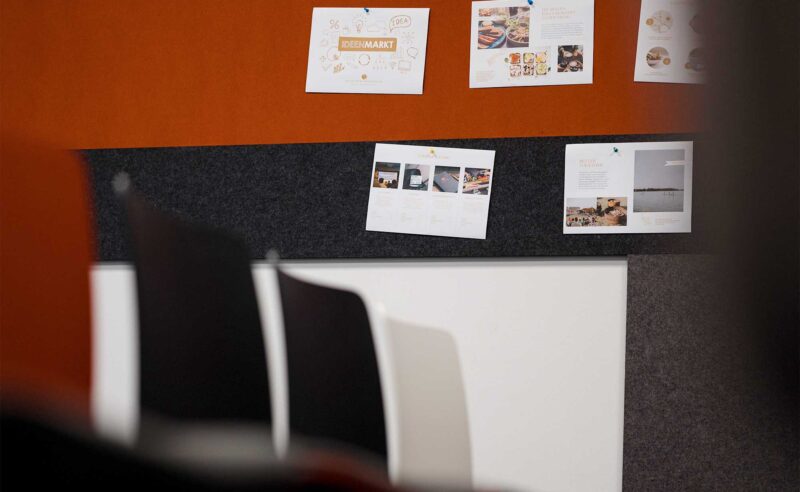
SEATING OPTIONS
Rows of chairs: 40 seats
Parliamentary: 28 seats
Block: 28 seats
U-shape: 24 seats
STUDIO 2
It can also be combined with Studio 1 to form a space measuring 149 m².
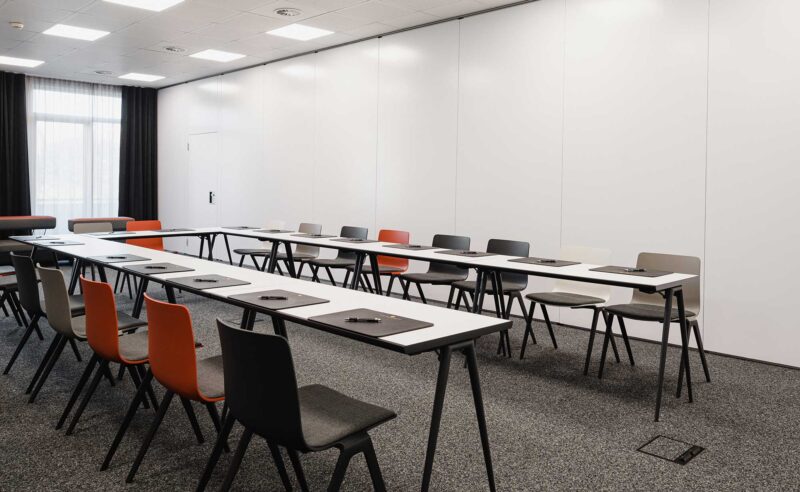
SEATING OPTIONS
Rows of chairs: 46 seats
Parliamentary: 32 seats
Block: 28 seats
U-shape: 24 seats
LEARNING WORKSHOP
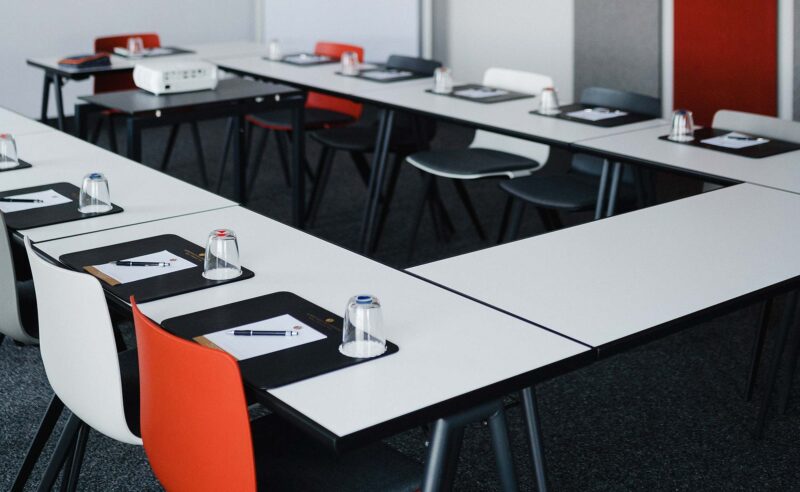
SEATING OPTIONS
Rows of chairs: 30 seats
Parliamentary: 22 seats
Block: 24 seats
U-shape: 18 seats
CREATIVE BOX
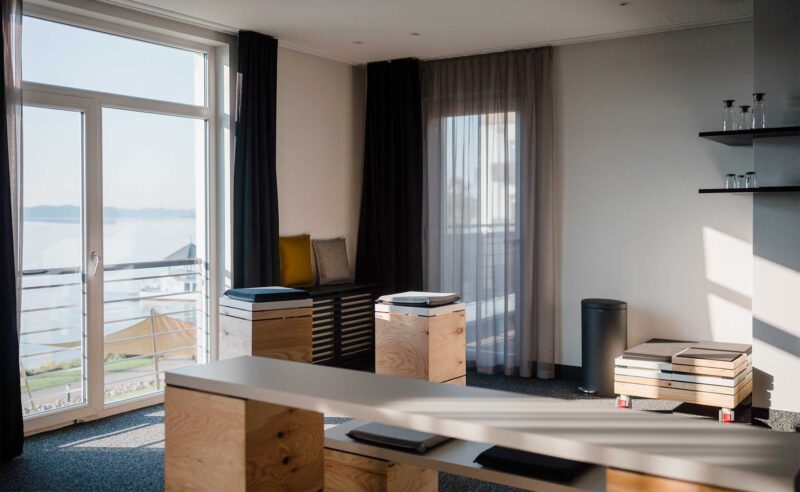
SEATING OPTIONS
Rows of chairs: 30 seats
Parliamentary: 22 seats
Block: 24 seats
U-shape: 18 seats

